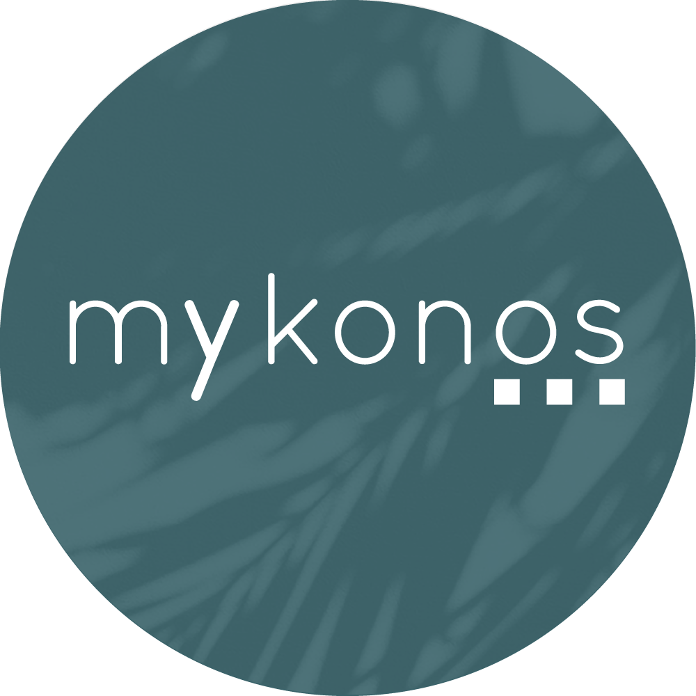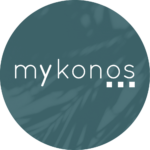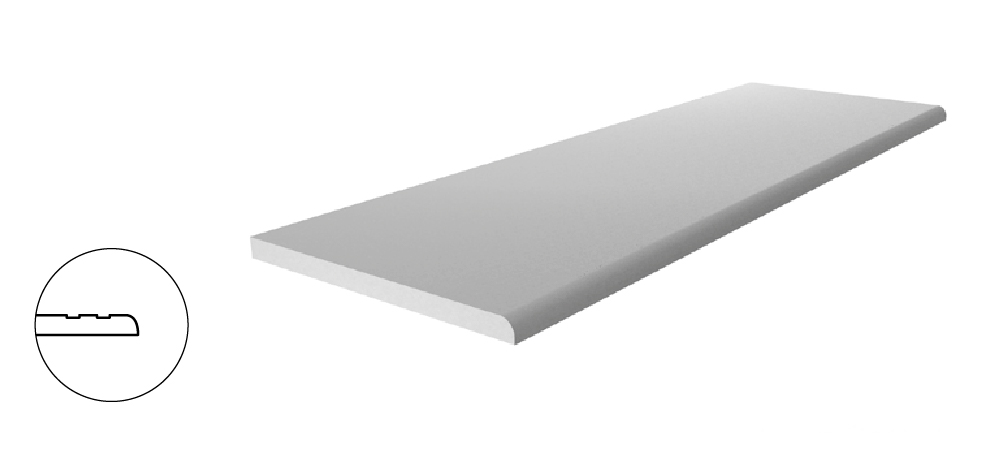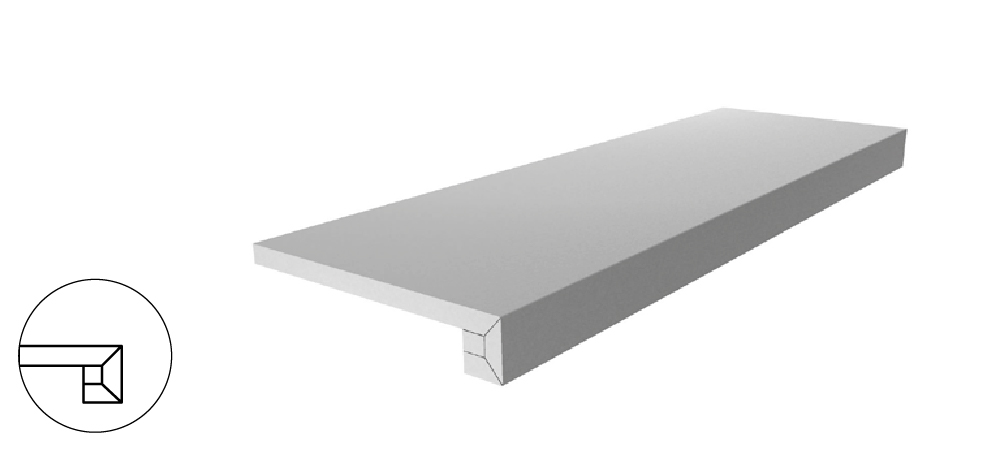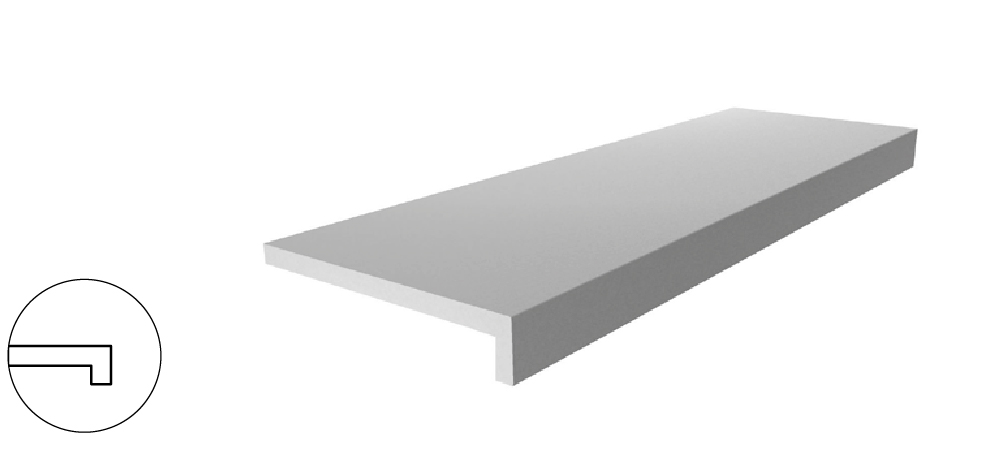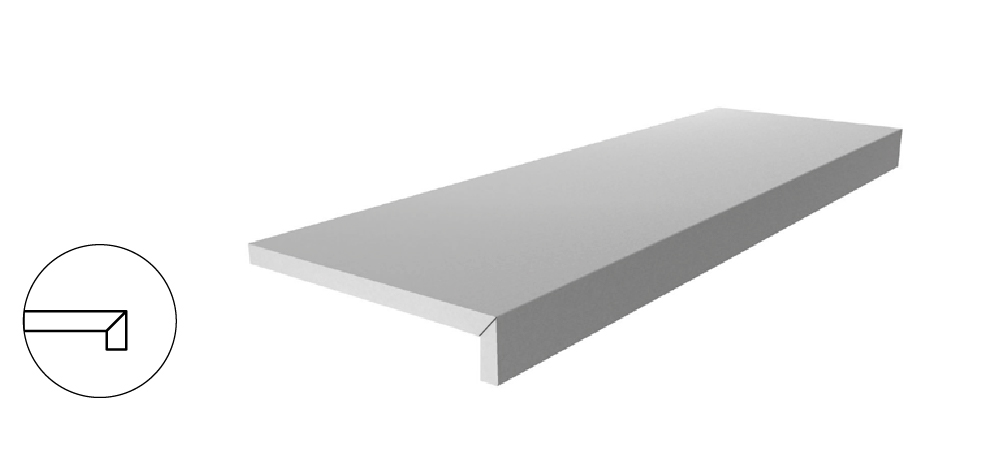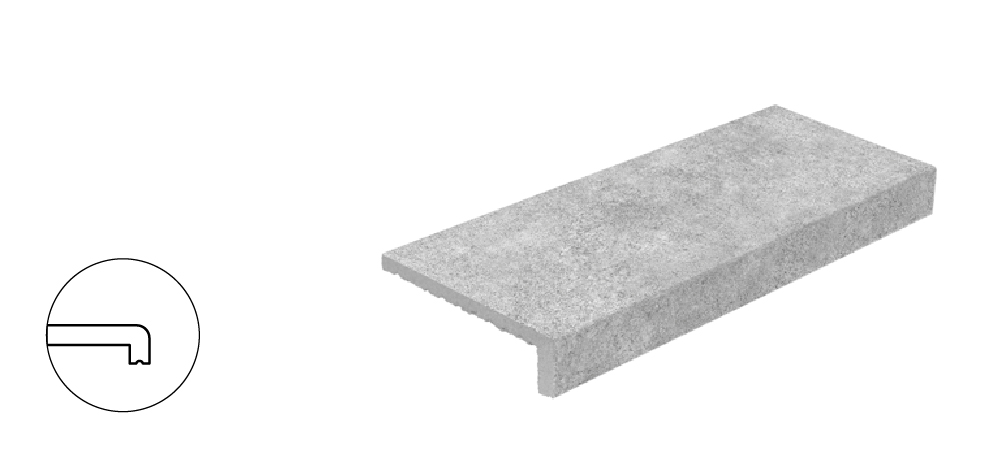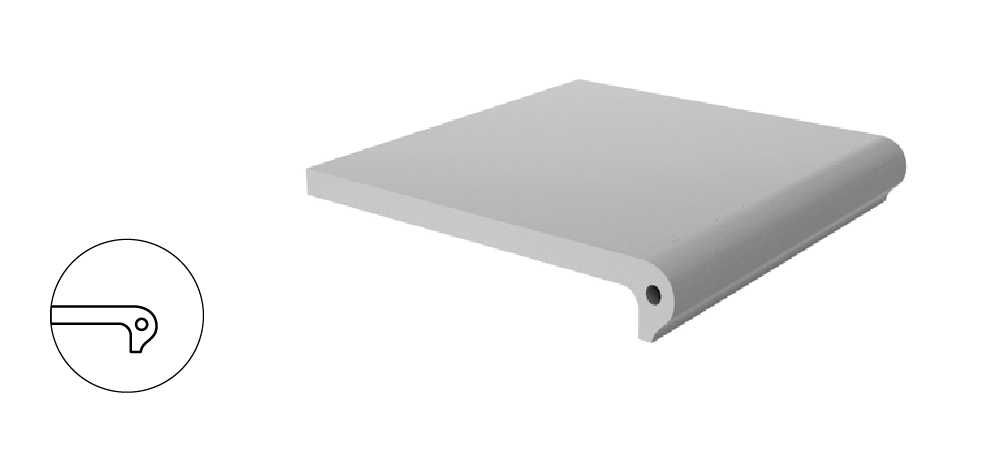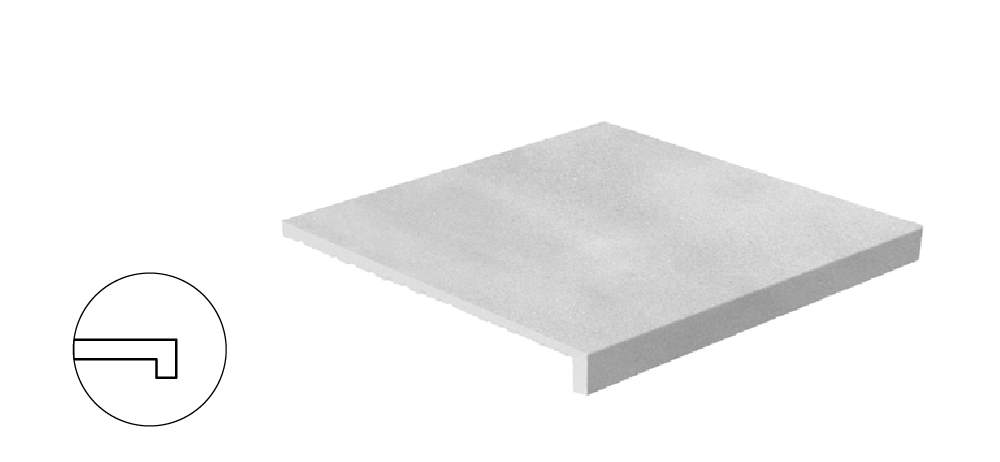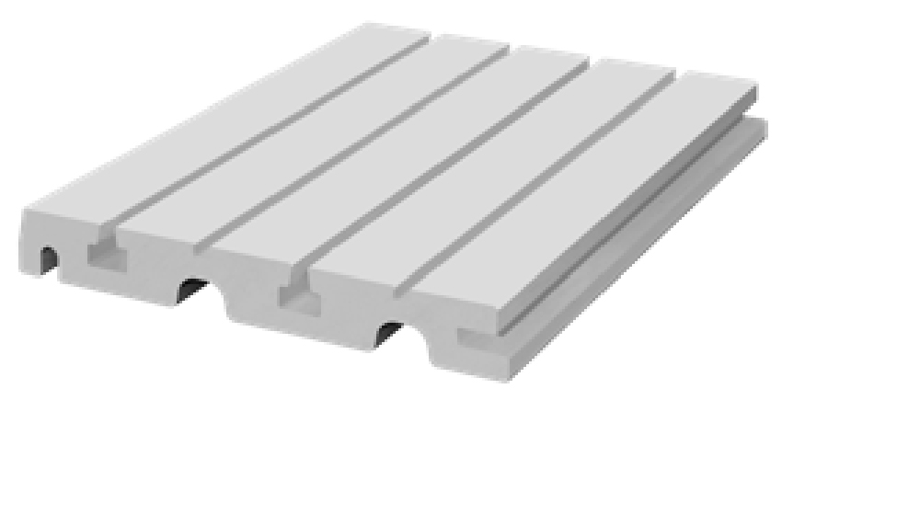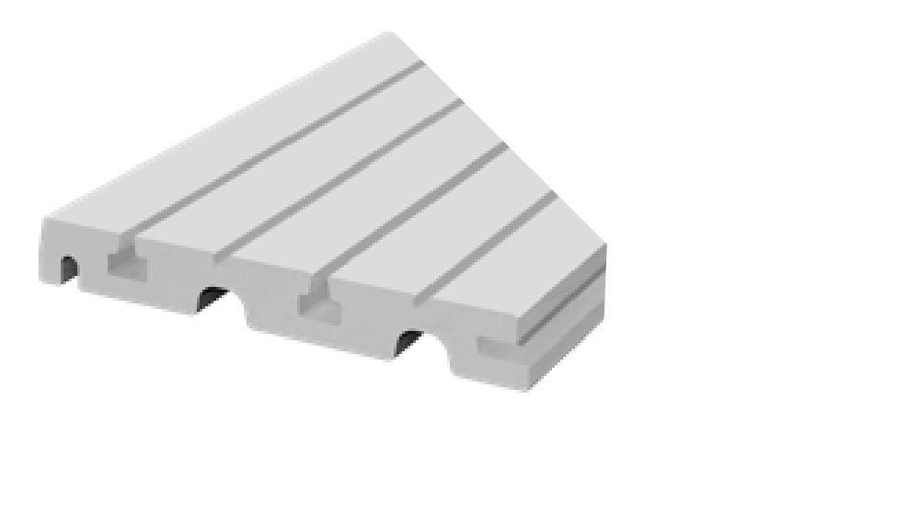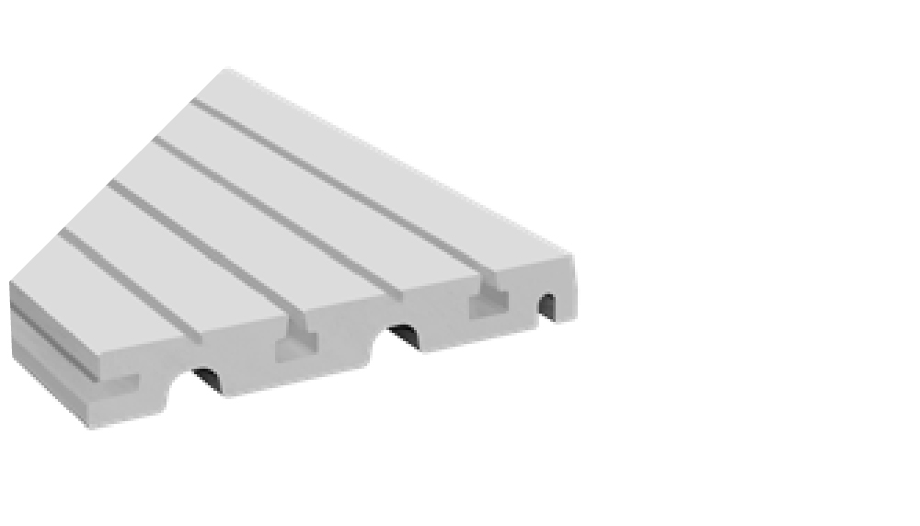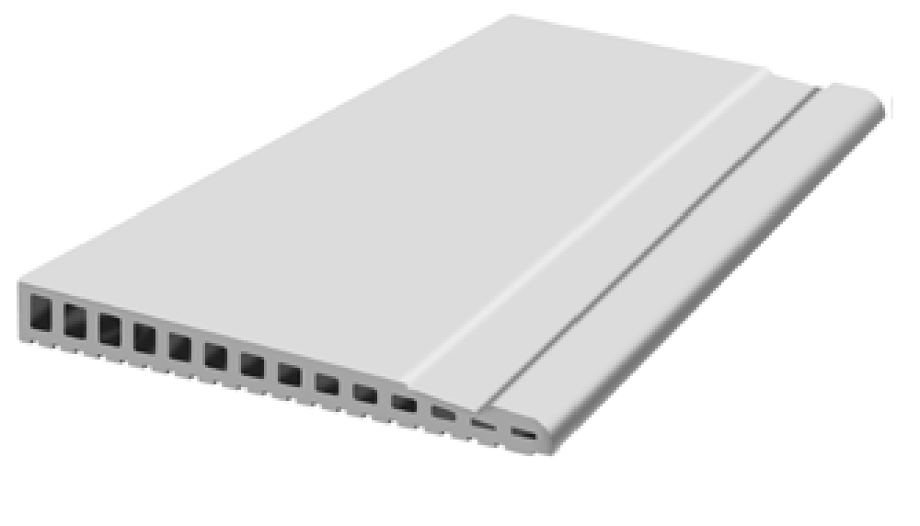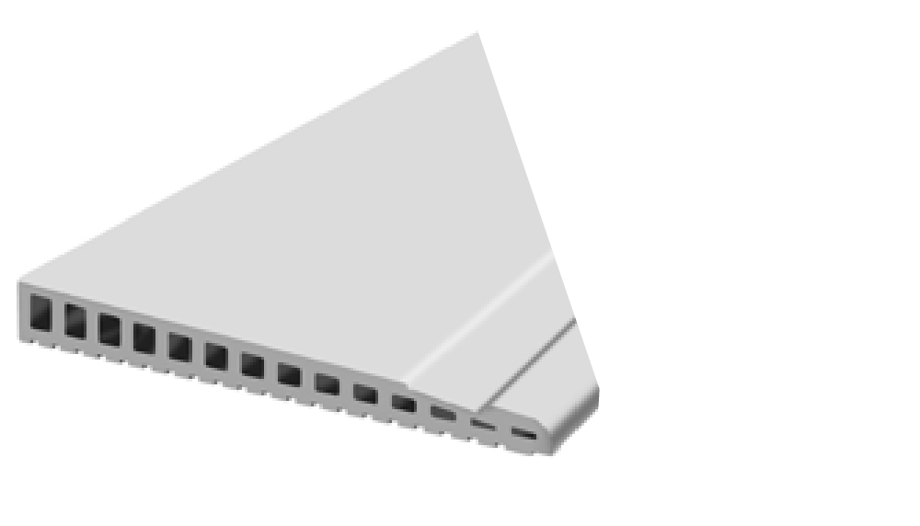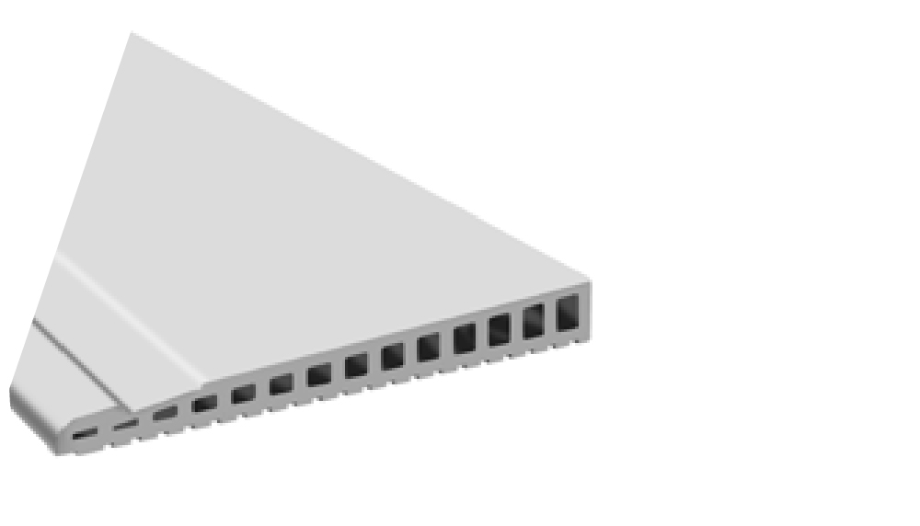Protects from atmospheric agents Rain Air Air
Technical area
Ventilated facades
_ ARCHITECTURE
_INTERIOR DESIGN
_URBAN DESIGN
Avoid moisture appearance and prevents internal condensations
Help in reducing thermal expansion and mitigates thermal bridges
provides great energetic savings
Design and innovation in buildings
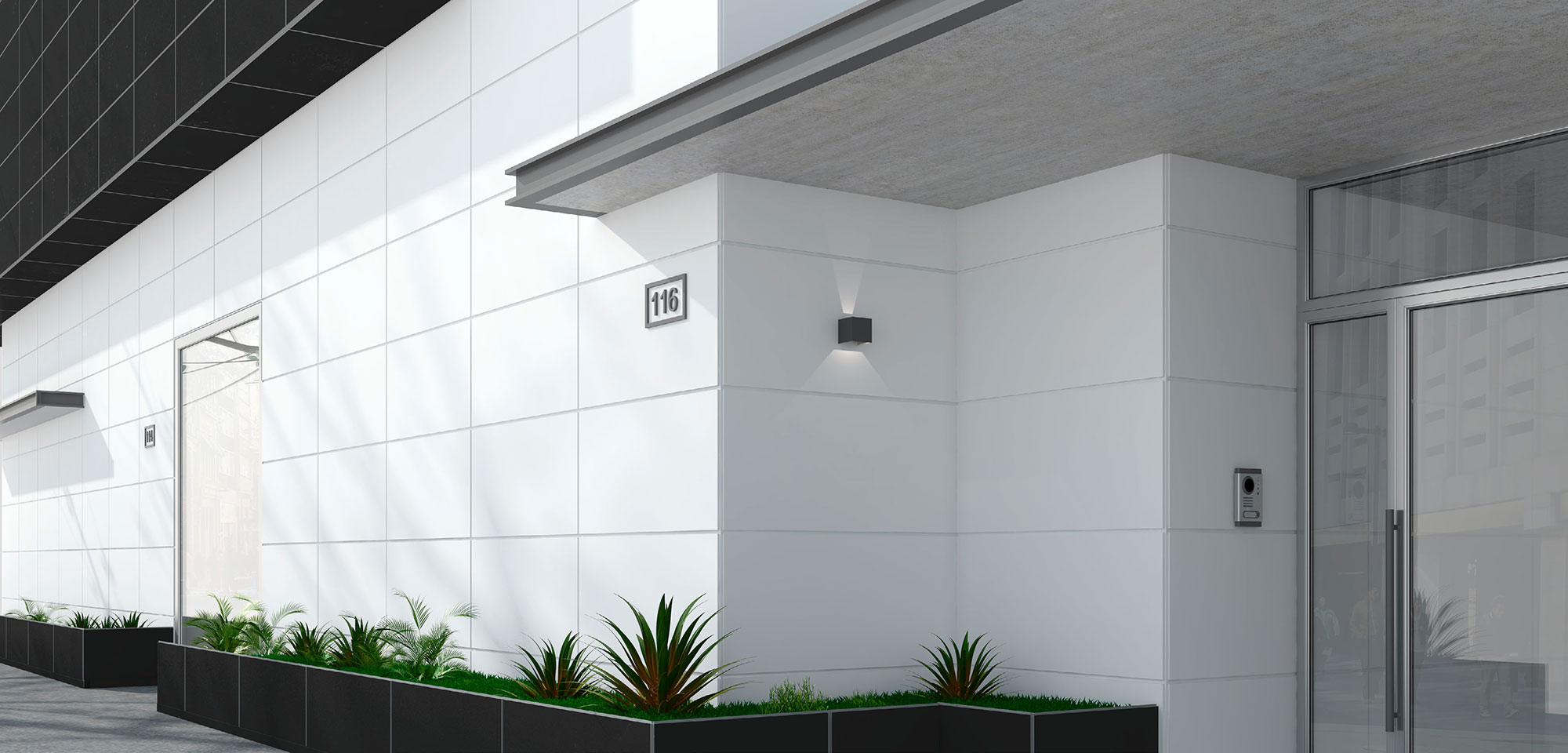
The Couvet collection will provide you with solutions that are in tune with the most current placement systems that exist in the market. Thanks to the wide range of special pieces your challenges will be resolved in any interior, exterior, wet environment ...
The ventilated facade is a constructive solution that allows the facades to be covered with a ceramic lining separate from the closing wall, but fixed to it. The resulting camera is open at strategic points, usually in the joints, to allow its ventilation.
This camera will improve the benefits of the building and prolong its useful life. Its installation consists in the placement of an aluminum structure on the work facade, in which the system of fixing the ceramic pieces will be housed.
R1
This integral system is a mixed hidden longitudinal fixing system (mechanics and chemistry) that works for the compression exerted by the system on the back of the plate. Two pairs of slots in the back of the plate allow the insertion of aluminum profiles that fixed by stainless steel screws, resulting in a solidarity whole.
The system avoids the possible risk of detachment in case of breakage, for this reason this system can be considered the safest system of those who exist in the market. In addition, the replacement provides, if necessary, of a single plate.

R5
It is a mixed hidden longitudinal fixing system (mechanical and chemical). It provides a high degree of reliability due to its mechanical longitudinal anchor added to the advantages provided by elastomere adhesives that allow free dilation of the piece.
A couple of slots in the back of the plate, one in the upper area and another in the lower area, allow the accommodation of two differentiated profiles. The superior is in charge of transmitting the loads to the primary structure, while the lower one retains the plaque in a single plane.
It does not need a secondary structure, since the hanging profile does the horizontal profile function. This hanging profile is fixed to the primary structure by means of self -touched stainless steel screws, so that it guarantees a very reliable support.
In addition, this system provides for the replacement if necessary, both in one piece and the regulation of these one by one by decoured.

R3 hidden
Erediwa C.A.T. 3 To cover ventilated facades, it is a hidden and longitudinal chemical fixing system. The hidden mechanical fixing device is made of stainless steel clip screwed to the vertical structure. Ceramics are maintained in position by means of these steel clips, since their flanges are inserted into the slots previously made at the ceramic edges. These slots are manufactured with an industrial machine under the highest levels of security control, to ensure that both the depth and the width of the slots meet the standards.
In the critical surface between the ceramic tile rib and the vertical substructure, in a longitudinal form, there is an elastic ms adhesive rope, which provides the system with a chemical longitudinal fixation.
In addition, the use of this elastic adhesive allows to absorb the movements of the ceramic coating caused by the wind (the “plates movements” or vibrations of the ceramic tiles are eliminated) and therefore the tile is not in direct contact with the structure, by What the adhesive absorbs the different dilations between the different materials.
In addition, this ceramic longitudinal fixation of the structure allows that, in case of accidental breakage of a tile of sets by impact of one type or another, most of the ceramics remained adhered to the substructure without detaching.
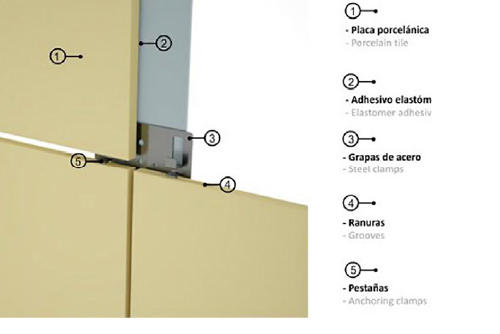
R3 View
It is a visible fixing system (staple view) that works for the support and retention exerted by the system staples on the edges of the plates.
It is a view and punctual fixing system, for rigid plates that is designed and designed for works with placked hanging on the facade that require a high degree of security. Both the base of the staples tabs are made of stainless steel. These staples are anchored to the primary structure by stainless steel screws. In addition, to give greater security, the ceramic plaques are sealed to the structure to reduce the risk of detachment. This way of setting staples to the primary structure, make the works, normally, easy and rapid execution.
It is designed to be applied in porcelain material of thicknesses below 14 mm.
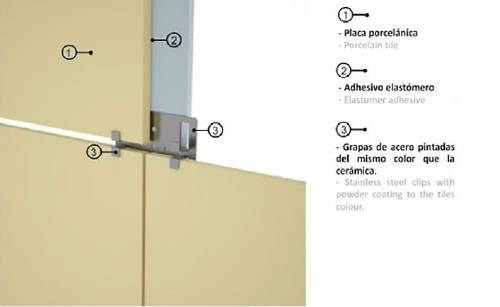
Technical floor
Porcelain of 20mm of Mykonos are indicated for exterior environments such as entrance roads, swimming pools, parks and gardens, garages, urban areas and even industrial areas. Thanks to the fact that you do not need queues or joints for its installation, among its advantages is its easy assembly and the possibility of being disassembled and reused. Non -slip tiles adapt perfectly to the slopes and have an ideal behavior against frost. It is relevant to highlight its great mechanical load capacity and that no maintenance is required.
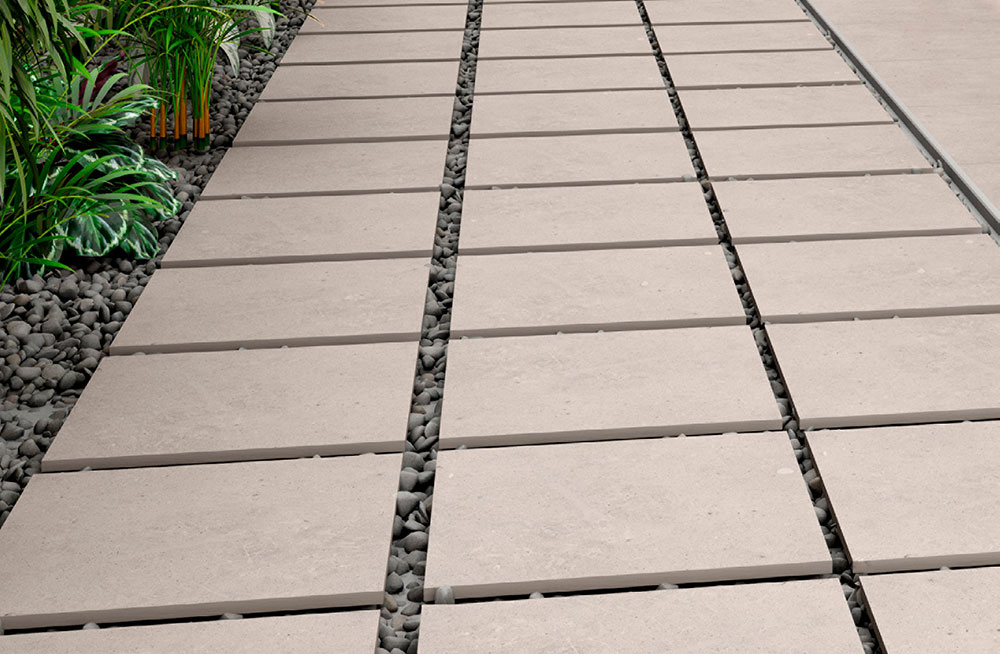
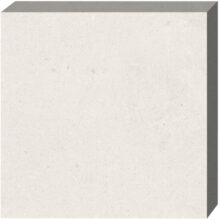
The product offers a set of solutions for its installation, from its dry arrangement on grass, gravel and sand, to the placement with high registrable soil that allows access to any kind of cables or facilities that can pass under the tiles.
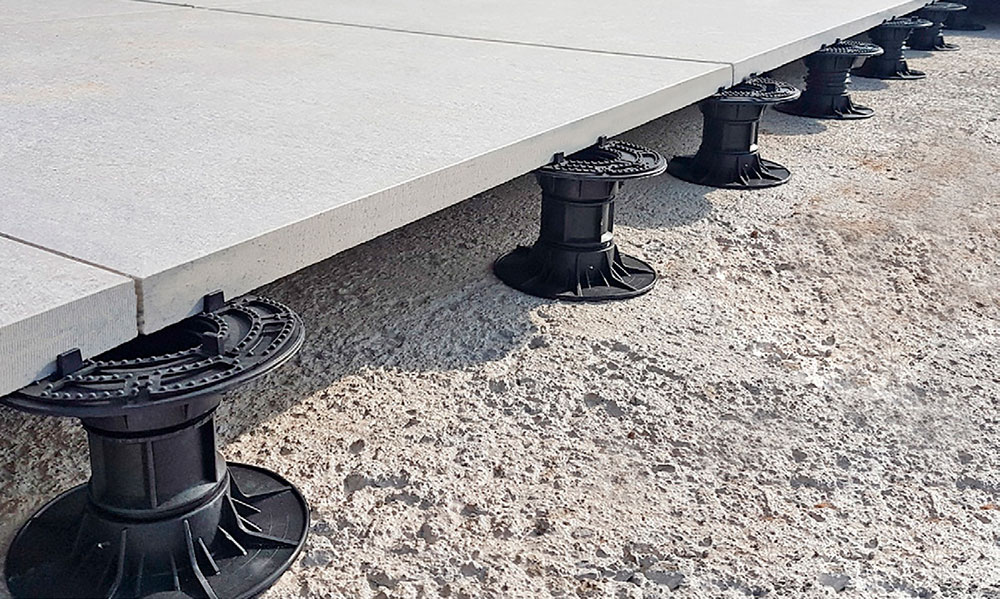
Steps and pouring
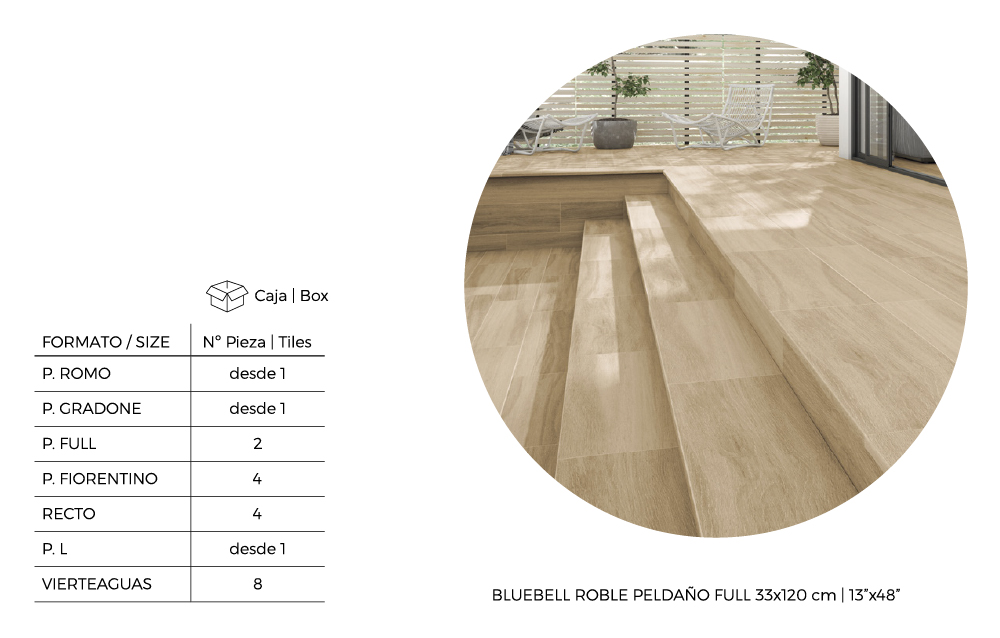
Pool grilles and edges
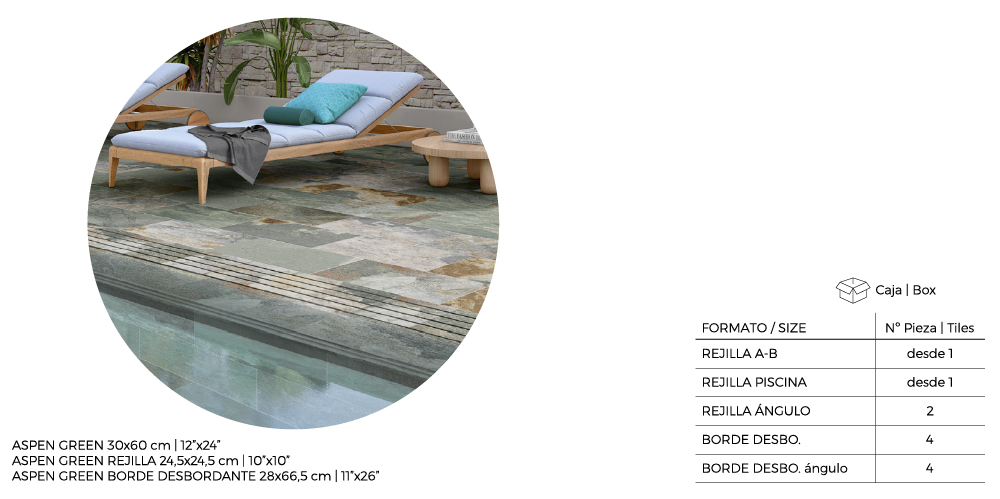
CLEANING AND MAINTENANCE
Final work cleaning
After the placement it is essential to perform a good cleaning to eliminate waste waste and in general dirt from the work.
For this operation, the use of a slightly acidic action detergent that does not dismiss toxic fumes and respects the joints, the material and the user, as a determined row, is advisable.
MAINTENANCE
For good maintenance of the pavement, the use of a neutral detergent of high cleaning power such as Filacleaner is advised. In cases of intense and accumulated organic dirt in time, fats, etc. The extraordinary use of a degreaser type detergent such as PS/87 row is advised.
Type of dirt embedded
Fats, drinks, meals, rubber, dyes, markers, etc.
Cement, water lime, metal stripes, oxides
Painted graffiti
Candle wax, trees resins, adhesive tape waste
Product to use
PS/87 row
DETERDEK*
FILA NOPAINT STAR
FILASOLV
